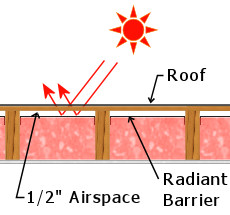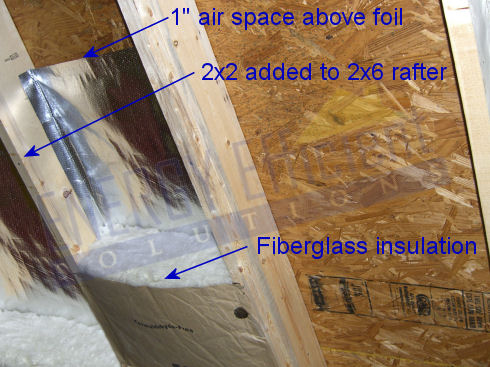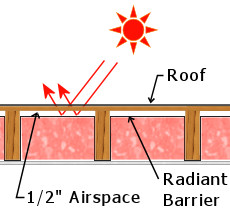We are your source for energy efficient products and information.
|
Radiant Barrier > Installation > Cathedral Ceilings
Radiant Barrier in Cathedral Ceilings
Between Joists: 
In this installation, the Perforated Radiant Barrier works to reflect heat from the hot roof which is otherwised gained through the ceiling. In addition it holds the insulation away from the roof decking providing a space for airflow and ventilation, thus eliminating the need for foam insulation baffles. Insulating a cathedral ceiling works well to keep heat out in the summer and to retain heat in the winter. Here is how to insulate a cathedral ceiling:

- You must use perforated Radiant Barrier when installing it in a cathedral ceiling.
- Run the 24" or 26" wide strips in the same direction as the ceiling joists. The image below shows a 26" wide strip of RB-Ind.
- Staple the appropriate width material between joist leaving 1/2" to 1" airspace between the radiant barrier and roof decking.
- Fill the remaining joists space with regular mass type insulation. Adding a 2x2 strip of wood give even more space for insulation.
- Attach drywall or interior finish below.

Wrapped Joist Variation: 
This method of installing ceiling insulation is a variation of the installation mentioned above. While installation is different the end results of cathedral ceiling insulation are basically the same.™ The full 48" wide strips are run perpendicular to the direction of the ceiling joist.

- You must use perforated Radiant Barrier when installing it in a cathedral ceiling.
- Run the strips perpendicular to the direction as the ceiling joists.
- Wrap the material around the joist and up into the cavity stopping about 1/2" to 1" from the roof decking.
- Span the vaulted ceiling insulation material across the cavity and run back down the next ceiling joist.
- Overlap each strip by roughly 2".
- Fill the remaining joists space with regular mass type insulation.
- Attach drywall or interior finish below.
Proceed to Material Specifications
|